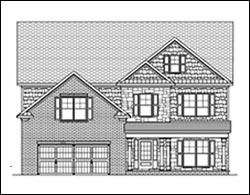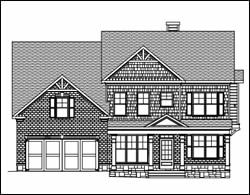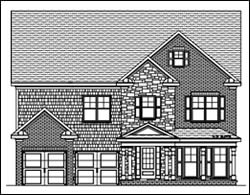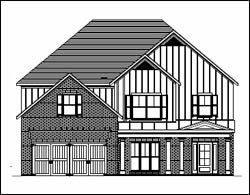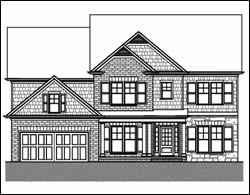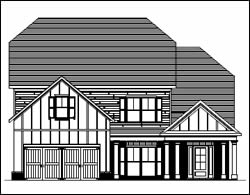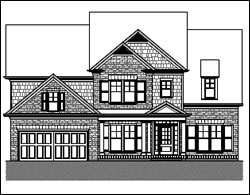Lot 1 – Wellington “O” – 5 bedrooms 4 baths
This classic brick and board & batten home with charming front porch is sure to make an impression! An elegantly designed 2-story main entry with stately staircase with wrought iron spindles leads you past the open living and dining room. You will love the open concept design with family room, cozy breakfast room and large chef’s kitchen all situated together for comfortable living. The well-appointed kitchen features painted 42” cabinets, stainless appliances, and a large eat-in island. After enjoying your culinary creations your covered deck is the perfect oasis. You will also find a large guest suite with private bath and walk in closet tucked on the main. Venture upstairs and you will find the upper hall that opens to a large master suite with a trey ceiling. The master suite showcases a spa like bath complete with custom tile, semi-frameless shower surround, his/her vanities and beautiful soaking tub. The upper level also includes 3 amply sized secondary bedrooms, 2 additional baths, a large laundry room and a bonus room that is perfect for a home office or children’s playroom.
Approximately 3132 sq. ft.
Slab
SOLD!!!
Lot 2 – Hudson “R” – 5 bedrooms 4 baths
This striking exterior invites you to a grand front porch with a combination of board-and-batten and brick elements. Step inside to discover a formal living and dining area adorned with hardwood floors, wainscotting, and a trey ceiling. The gourmet kitchen showcases painted shaker cabinets, Quartz countertops, stainless-steel appliances, and an enhanced tile backsplash. Adjacent to the kitchen, a breakfast area opens to a spacious covered porch, providing a scenic view of the level wooded rear yard. The main level also features a guest bedroom with a full bathroom. The family room connects seamlessly to another generously sized bedroom with its private bath. Moving upstairs, the master suite boasts a trey ceiling, a generous closet, and a luxurious bathroom. Three additional bedrooms and a versatile rec room round out the upper level, presenting a perfect fusion of style and functionality in this exceptional home.
Approximately 3186 sq. ft.
Slab
SOLD!!!
Lot 3 – Wellington “R” – 5 bedrooms 4 baths
This timeless residence, constructed with classic brick and board & batten elements, boasts a delightful front porch that is certain to leave an impression. Enter through the elegantly designed main entrance, featuring a grand staircase adorned with wrought iron spindles, guiding you through the open living and dining spaces. The well-appointed kitchen includes painted 42” cabinets, stainless steel appliances, and a generously sized eat-in island. Following the indulgence in culinary creations, step onto the covered deck, providing a serene retreat overlooking the private yard. On the main floor, discover a sizable guest suite with a private bath and walk-in closet discreetly nestled. Ascend to the upper level, where an expansive upper hall unfolds into a gracious master suite featuring a trey ceiling. The spa-like master bath boasts custom tile, a semi-frameless shower surround, his/her vanities, and an exquisite soaking tub. Completing the upper level are three generously proportioned secondary bedrooms, two additional baths, a spacious laundry room, and a bonus room ideal for a home office or a children’s playroom.
Approximately 3132 sq. ft.
Slab
SOLD!!!
Lot 4 – Cambria “O” – 5 bedrooms 3.5 baths
This captivating home features an inviting board-and-batten and painted-brick exterior with charming arbor and lovely front porch. Inside, discover a family room that boasts a vaulted ceiling, custom marble tile fireplace and built-ins with floating shelves. The gourmet kitchen is a highlight with its oversized island, painted cabinets, custom hood, farmhouse sink, upgraded champagne bronze hardware and faucet and stainless-steel double oven package with 5 burner cooktop. Adjacent to the kitchen is a cozy breakfast area and large covered porch! A spacious main-level master suite offers a trey ceiling, a large walk-in closet, and a luxurious bath. Upstairs, you will find three ample bedrooms, two full baths, an office, and a versatile loft, perfect for a home office or kids’ play area.
Approximately 3375 sq. ft.
Slab
SOLD!!!
Lot 5 – Hudson “O” – 5 bedrooms 4 baths
This exquisitely designed home seamlessly combines elegance inside and out. Its impressive exterior welcomes you to a grand front porch and a board-and-batten and brick exterior. Inside, you will find a formal living and dining area with hardwood floors, wainscott and trey ceiling. The gourmet kitchen boasts painted shaker cabinets, upgraded Quartz countertops, stainless-steel appliances, and upgraded tile backsplash. A breakfast area leads to a large, covered porch overlooking the level wooded rear yard. guest bedroom with a full bathroom. The family room complete with hardwood floors and a designer shiplap fireplace adjoins another spacious bedroom with a private bath. Upstairs, the master suite features a trey ceiling, a generous closet, and a luxurious bathroom. Three additional bedrooms and a versatile rec room complete this exceptional home. It is a perfect blend of style and functionality.
Approximately 3186 sq. ft.
Slab
SOLD!!!
Lot 6 – Garrison “B”– 5 bedroom 4 baths
This stunning elevation is a visual delight with board-and-batten siding, white brick, and a spacious front porch. Inside, an elegant foyer leads to a formal dining room with wainscot and upgraded hardwood floors throughout the main level. The family room with floor to ceiling marble tile fireplace, offers picturesque views of the landscaped backyard and access to the large, covered porch. The kitchen is a design masterpiece with premium cabinets, custom shiplap hood, an oversized island, tile backsplash, and pendant lighting. A cozy keeping room, or fifth bedroom provides ample natural light. Upstairs, the Owner’s suite boasts a double door entrance, trey ceiling, and a luxurious Owner’s bath with double vanities, a 6′ garden tub, and a spacious closet. This home is a true gem.
Approximately 3109 sq. ft.
Slab
SOLD!!!
Lot 7 – Cambria “N” – 4 bedroom 3.5 baths
This enchanting residence showcases an appealing board-and-batten and brick facade, complemented by a delightful front porch. The expanded master suite on the main level caters to seamless one-level living, fulfilling the desires of the heart. Step inside to unveil a family room featuring a vaulted ceiling and a custom marble tile fireplace. The gourmet kitchen stands out with its expansive island, painted cabinets, custom hood, Quartz countertops, and a stainless-steel double oven package. Adjacent to the kitchen, a charming breakfast area leads to a generously sized covered porch. The master suite offers spacious luxury, complete with a trey ceiling, a sizable walk-in closet, and an opulent bath. Moving to the upper level, discover three well-proportioned bedrooms, two full baths and a versatile loft, ideally suited for a home office or a children’s play area.
Approximately 3190 sq. ft.
Slab
SOLD!!!
Lot 8 – Garrison “A”– 5 bedroom 4 baths
This captivating facade is a visual feast, featuring board-and-batten siding, tumbled brick, and an expansive front porch. Upon entering, an opulent foyer guides you to a formal dining room adorned with wainscot and upgraded hardwood floors. The family room, graced by a custom fireplace surround, offers scenic views of the landscaped backyard, and opens to a sizable, covered porch. The kitchen stands as a design masterpiece, highlighting premium cabinets, a custom hood, an oversized island, a tasteful tile backsplash, and pendant lighting. A snug keeping room, or fifth bedroom, bathes in ample natural light. Moving upstairs, the Owner’s suite presents a grand double door entrance, a trey ceiling, and a lavish Owner’s bath featuring double vanities, a 6′ garden tub, and an expansive closet. This residence is undoubtedly a jewel.
Approximately 3109 sq. ft.
Slab
UNDER CONTRACT!!!
Lot 9 – Iverson – 5 bedroom 4 baths
This impeccably crafted home embodies luxury both inside and out, boasting a harmonious blend of brick and board-and-batten siding. As you step through the inviting rocking chair front porch, a grand 2-story foyer unfolds, leading to a dining room adorned with tasteful moldings and hardwood floors. Further inside, a family room, complete with a wood-burning fireplace, seamlessly connects to the covered patio and a meticulously designed chef’s kitchen. Every detail in this space, from the expansive island to the stainless-steel double oven package, quartz countertops, and pendant lights, positions this area as the heart of the house. The main level also hosts a generously sized guest suite and a convenient laundry room. Upstairs the private master suite, featuring a trey ceiling, large sitting area, spacious walk-in closet, and double vanity, ensures a haven of comfort. Also on the second level, discover three additional bedrooms, two full baths, and an oversized laundry room. This residence effortlessly combines style and functionality, providing a living experience that goes beyond expectations.
Approximately 3295 sq. ft.
Slab
SOLD!!!
Information deemed Reliable but not Guaranteed

