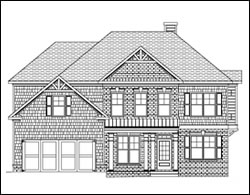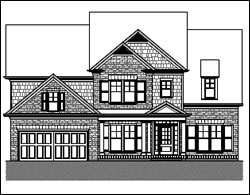Lot 25 – Hudson – 5 bedroom 4 full baths.
Fantastic find in the heart of Cobb. Full front porch on transitional elevation opens to large living and dining rooms complete with designer hardwood floors. You’ll love the open concept design with family room, spacious breakfast area and large chef’s kitchen all situated together for comfortable living. Let your culinary ambitions loose in this gourmet kitchen including 42”cabinets, large island, quartz countertops, tile backsplash and stainless double oven package. Extensive trim package throughout including full oak tread stairs with wrought iron pickets, 1 x 4 casing, cove crown, 5 panel doors and cased openings at living and dining entries. The master suite has a trey ceiling, large walk-in closet, 6’soaking tub, and tile base shower with semi frameless surround. Last but not least…put your feet up after a long day and enjoy the covered patio overlooking private wooded yard.
Approx. 3186 sq. ft.
Slab
SOLD!!!
Lot 26 – Garrison – 5 bedroom 4 full baths.
Stunning elevation features board & batten, tumbled brick and large rocking chair front porch. The open foyer showcases the staircase with full oak tread stairs and leads you to a formal dining room complete with wainscot and upgraded hardwood floors. The family room is ideally situated off the kitchen and features large windows overlooking professionally landscaped backyard with covered porch. The kitchen’s design complete with premium cabinets, oversized island with bar top eating and pendant lights is fit for gatherings both intimate and grand. A cozy keeping room or 5th bedroom off the kitchen enjoys plenty of natural sunlight and makes the perfect 1st floor retreat. Upstairs the Owner’s suite features a double door entrance to this amazing space with trey ceiling and the Owner’s bath offers you his and her vanities, 6’ garden tub and an enormous closet.
Approx. 3109 sq. ft.
Slab
SOLD!!!
Lot 27 – Hudson – 5 bedroom 4 full baths.
For the entertainer it doesn’t get any better than this! Venture into the foyer and you are flanked by formal living room and dining room showcasing beautiful hardwood floors and custom wall paneling that will definitely have your guest taking notice. Enter the oversized family room, perfect for gatherings and you’ll appreciate the beautiful custom tile fireplace. When it’s time to move the party outside the covered porch couldn’t be a more ideal setting. And when the crowd gets hungry you’ll love having this gourmet kitchen with painted cabinets, quartz countertops, double oven package with freestanding hood, oversized island and designer pendant lights. The main level also features a large guest suite with full bath. On the second level, you can step away to relax in your master suite with a 6’ soaking tub, designer tile, semi frameless shower surround, and massive walk in closet. Upstairs you will also discover plenty of room for your guest to stay over with three additional bedrooms, two bathrooms and a large bonus room.
Approx. 3186 sq. ft.
Slab
UNDER CONTRACT!!!



