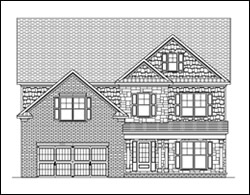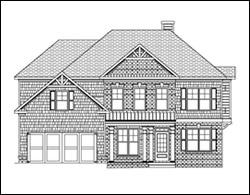Lot 1 – Wellington “O” – 5 bedroom 4 full baths.
This classic brick and board & batten home with charming front porch is sure to make an impression! An elegantly designed 2-story main entry with stately full oak staircase leads you past open living and dining room. You’ll love the open concept design with family room, cozy breakfast room and large chef’s kitchen all situated together for comfortable living. The well-appointed kitchen features maple cabinets, stainless appliances and large eat-in island. After enjoying your culinary creations your covered deck is the perfect oasis overlooking your private wooded yard. You’ll also find a large guest suite with private bath and walk in closet tucked on the main. Venture upstairs and you’ll find the upper hall that opens to a large master suite with trey ceiling. The master suite showcases a spa like bath complete with custom tile, semi-frameless shower surround, his/her vanities and beautiful soaking tub. The upper level also includes 3 amply sized secondary bedrooms, 2 additional baths, large laundry room and bonus room that’s perfect for a home office or children’s playroom.
Approx. 3132 sq. ft.
Slab
$639,900
Lot 2 – Hudson “R” – 5 bedroom 4 full baths.
This classically styled home has it all inside and out! The impressive stately elevation draws you down the charming drive and up to the large front porch. Venture into the foyer and you are flanked by the formal living room and dining room complete with hardwoods and trey ceiling. Continue into the gourmet kitchen featuring maple cabinets, island, Quartz, tile backsplash, pendant lights, and stainless-steel double oven package. Large breakfast area adjoins the kitchen and leads to the covered porch. Follow the beautiful hardwood floors past the spacious family room with designer fireplace to a large bedroom with private bath. Take the full oak tread stairs up to the large master suite showcasing trey ceiling, huge master closet and bathroom complete with soaking tub, semi frameless shower surround and designer tile. Upstairs also includes 3 additional bedrooms and rec room that is ideal for a home office, media room or kids play area.
Approx. 3186 sq. ft.
Slab
$644,500
Lot 1 – Wellington “R” – 5 bedroom 4 full baths.
The large rocking chair front porch highlights the exterior on this stunning brick and board & batten transitional. The spectacular two-story entry is sure to make an impression when entering the contemporary living/dining combo complete with upgraded hardwood floors. The kitchen offers a fully modern experience featuring beautiful cabinets, island work area, pendant lights and state of the art appliances. Enter the spacious family room and you are greeted by a sunny wall of windows as well as a cozy fireplace to enjoy. The exciting design also features a private guest suite on the main floor. Upstairs the tranquil owner’s retreat awaits you complete with an oversized sitting room and an impressive spa bath with soaking tub, tile shower and incredible closet space! Rounding out the second floor are 3 additional bedrooms, large media room and centrally located laundry care space.
Approx. 3147 sq. ft.
Slab
$641,250



