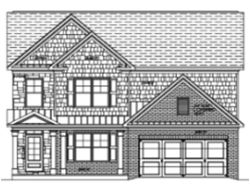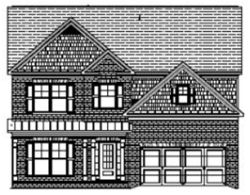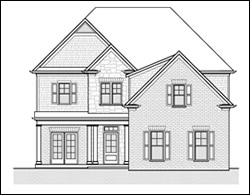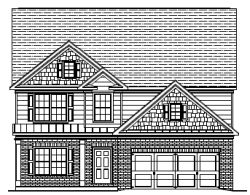Kennedy – 4 bedrooms 2.5 baths
This classic brick elevation welcomes you home to a traditional design with a modern flair. Delight in the dramatic entrance foyer which opens to the cozy study and formal dining area! Experience the openness of the spacious family room, breakfast area and gourmet kitchen which are intimately connected to create one fantastic living space! This modern kitchen shines with its well-crafted cabinets, rich hardwood floors, granite countertops and stainless gourmet appliance package. Upstairs the Owner’s suite is generously sized and features a beautiful trey ceiling and a formal double door entry into the spa like bath, complete with his and her closets. Enjoy 3 additional spacious bedrooms on the 2nd floor and 1 full bath. The laundry station is also conveniently located upstairs.
Approximately 2563 sq. ft.
Kelsey – 5 bedrooms 3 baths
Created with a distinctive mix of traditional sensibility and modern luxury, our Kelsey plan welcomes you home with a regal brick exterior and expansive front porch that’s perfect for summer get togethers. Enter and you’re greeted by a dramatic foyer with beautifully designed staircase and the graceful elegance of the open style formal dining room. Gather in the vaulted family room for fireside lounging and enjoy interacting with your culinary star as they show off their skills in the gourmet kitchen. This charming kitchen host maple cabinets, granite countertops, stainless double oven and rich hardwood floors. Relished for its magnificent Owner’s suite on the main, this home also offers a cozy guest suite on the main level designed for optimal privacy. The second floor is designed with 3 amply sized bedrooms, separate office and a spacious loft that is the perfect kids retreat.
Approximately 2655 sq. ft.
Savannah – 4 bedrooms 3 baths
Designed with the historic low country charm of Savannah in mind, this home beckons you to enjoy a leisurely afternoon on the front porch. Once inside you will find a comfortable study and full bath off the vaulted foyer with a view of the dramatic turned staircase with wrought iron spindles. The elegant formal dining room is ideal for quiet dinners or large social gatherings. The lavishly appointed kitchen has all the modern luxuries you would expect, well-crafted maple cabinets with built in stainless appliances, double ovens, microwave, cooktop and more. The family room with a cozy fireplace and a full view of the kitchen is designed for easy living. Retreat upstairs to the owner’s suite complete with spa like bathroom including designer tile, soaking tub and closet space fit for two! Not to be missed upstairs are the 3 generously sized bedrooms, Jack & Jill bath with double vanity and laundry.
Approximately 2672 sq. ft.
Ashton – 5 bedrooms 4 full baths
The Ashton is designed with the perfect balance of space, flow and function. The transitional courtyard elevation encompasses a spacious outdoor living area ideal for hosting friends or enjoying late summer dinners. The house opens to a large formal dining area with trey ceiling and towering, two-story foyer with grand central stairway. Enter the expansive family living area and you’ll find a spacious family room with wood-burning fireplace, roomy breakfast area and generously sized kitchen complete with oversized island and walk-in pantry. Tucked away on the main you’ll also find a private suite perfect for either a home office or an overnight guest. You can’t help but get excited when you see the expansive master suite with sitting area, large spa-like bath and huge walk-in closet. The rest of the family will enjoy three additional, generously sized bedrooms with private bath access and a loft that makes a prime spot for children to do homework. If you’re looking for flexible, modern family living, the Ashton is the plan for you!
Slab
Approximately 2855 sq. ft.
Springdale – 5 bedrooms 3 baths
Featuring a stately brick, stone and cedar shake elevation with welcoming front porch, the Springdale showcases a distinctive mix of traditional style and southern charm. The dramatic vaulted entrance foyer is gracefully flanked by formal living and dining rooms. The family will relish gathering in the oversized great room which opens to a vibrant breakfast area and gourmet kitchen. Beautifully crafted cabinets, granite countertops, stainless appliances and recessed lighting create the perfect environment in this jewel of a kitchen! The spacious bedroom and full bathroom on the main level is tucked away for your guests to enjoy a private suite. Upstairs the owner’s retreat is sure to excite you with its generous size and luxurious details. Completing the 2nd floor are three well sized secondary bedrooms and a wonderful bonus room perfect for play space or home office.
Approximately 2926 sq. ft.
Camden – 5 bedrooms 3.5 baths
Masterful design and modern luxury make for easy living in this impressive floorplan. An elegantly designed main entry leads you past a private study and formal dining room and into an oversized family room with custom fireplace surround and mantel. Relax with your morning coffee in this warm breakfast area or wander out to your oversized patio in the rear yard. You will enjoy all the work space in the well appointed kitchen, including eat-in island, double oven and large pantry while preparing for an evening of entertainment. Venture up the open tread oak stairs and you’ll find the upper hall with trey ceiling that opens to a large master suite with sitting area, trey ceiling, large walk-in closet, double vanity and beautiful soaking tub. The upper level also includes 3 amply sized secondary bedrooms with baths.
Approximately 2983 sq. ft.
Hudson – 5 bedrooms 3.5 baths
This ever popular plan honors the timeless beauty of a traditional home with its stately exterior and many fine details. A majestic entrance foyer is complimented by the elegant formal living and dining rooms. The generously sized family room with wood burning fireplace opens to the cozy breakfast area with French doors to rear patio. The remarkable kitchen is certain to impress with its designer cabinets, stainless gourmet appliance package, rich hardwood floors and large island with seating area. The large covered porch located off the family room is the perfect extension of the home for entertaining or for a comfortable place to relax and enjoy the outdoors on a quiet afternoon. The owner’s retreat is the crown jewel of the home showcasing an enormous bedroom with trey ceiling and owner’s bathroom with dual vanities, linen closet, garden tub and a spa shower. Don’t miss the 3 graciously sized guest bedrooms, 2 full baths and laundry also located on the second floor.
Approximately 3018 sq. ft.
Garrison – 5 bedrooms 3.5 baths
This creative design honors longstanding traditional style while adding all the most modern touches and luxuries one would expect in a new home. The elegant brick exterior with rocking chair front porch is sure to catch your attention. An open foyer leads the way to the elegant formal dining room and the cozy but spacious living room. The sizable family room with designer fireplace is the perfect spot for hosting friends or relaxing with the family. The gourmet kitchen does not disappoint, well amenitized and featuring an oversized island it adjoins the keeping room that is brimming with natural light from its oversized windows. Retreat to the second floor to find the magic that awaits you in the Owner’s suite. An enormous bedroom with trey ceiling and designer bathroom make the perfect owner’s retreat. Another highlight upstairs are the comfortable and graciously sized guest accommodations, three additional bedrooms with generous closet space and 2 full bathrooms! The laundry center is also conveniently located on the 2nd floor.
Approximately 3054 sq. ft.
Wellington – 5 bedrooms 4 baths
Forged with true craftsman style, the eye catching exterior showcases several different mediums and an impressive front porch. The entrance foyer with its soaring ceiling height adds elegance to the old world charm of the open living and dining room. The kitchen offers a fully modern experience featuring beautiful cabinets, island work area, pendant lights and state of the art appliances. Enter the spacious family room and you are greeted by a sunny wall of windows as well as a cozy fireplace to enjoy. The exciting design also features a private guest suite on the main floor. Upstairs the tranquil owner’s retreat awaits you complete with an oversized sitting room and an impressive spa bath with corner soaking tub, tile shower and incredible closet space! Rounding out the second floor are 3 additional bedrooms, large media room and centrally located laundry care space.
Approximately 3147 sq. ft.
Madison – 5 bedroom 4 baths
Back by popular demand! This home has one of everything hidden behind classy but unostentatious exterior. Walk into the elegant foyer which opens to an expansive formal living and dining combination with large butler’s pantry. Hardwood floors lead into this gourmet kitchen complete with built-in pantry, large island and tons of cabinet space. Impress your guest with the oversized family room featuring plasma pre-wire and 42 inch fireplace with custom mantel. You’ll also find a private suite on the main that is the perfect space for your home office or your overnight guest. The classic split staircase will take you to the open loft area upstairs where you access three large secondary bedrooms, laundry and spacious master suite that includes trey ceiling, his and her master closets, separate vanities and soaking tub.
Approximately 3161 sq. ft.
__________
- BASEMENTS ADD $55,000
- COVERED PORCH $10,500
- $5,000 LOT PREMIUM LOTS 2, 3, 4, 5, 6











