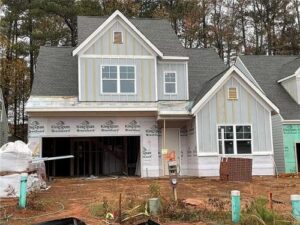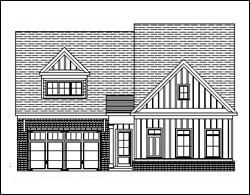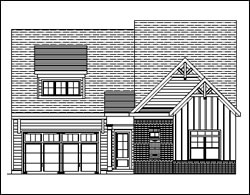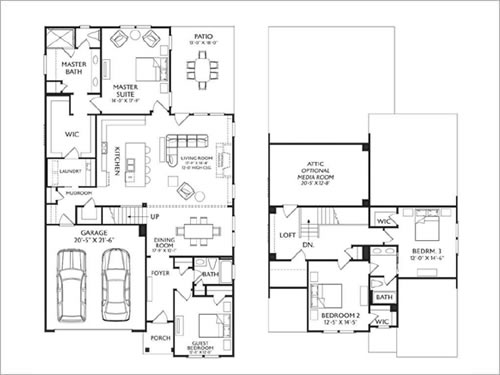Click For Floor Plan
Lot 9 – Gemma “A”– 4 bedrooms 3 full baths
Prepare to be wowed by this enchanting residence, where a tastefully designed brick and board-and-batten exterior warmly welcomes you. Upon entering the foyer, you’re greeted by your cozy den – ideal for a home office or a serene relaxation space – conveniently adjacent to a full bathroom. Continuing down the main hall, an open concept living space unfolds before you. To your right, the dining room and living room beckon, featuring a designer fireplace with a custom mantle. The gourmet kitchen is a culinary haven, showcasing a large island adorned with quartz countertops, stainless steel appliances, and a double oven package. Transitioning from the living room, a generously sized deck offers a tranquil view of the woods to the rear of your home. Connected to the kitchen is the luxurious main suite, boasting a spacious walk-in closet, his and her double sinks, and an expansive shower with semi-frameless surround. The staircase is centrally located near the foyer and leads to the second level. Here, two additional generously sized bedrooms await, connected by a convenient jack-and-Jill bathroom. The second story also features a charming loft area and a media room, adding to the allure of this delightful home.
Approximately 2,836 sq. ft.
Slab
SOLD!!!
Click For Floor Plan
Lot 10 – Amelia “B” – 5 bedrooms 4 full baths
Welcome to this thoughtfully designed residence highlighting a transitional design and complete with a finished basement. Upon entering the foyer, you are immediately greeted with the dining room, seamlessly connected to both the chef’s kitchen and large family room. This showstopper kitchen boasts a nearly 9-foot freestanding island adorned with quartz, a farmhouse sink, a stainless double-oven appliance package, and 42” painted shaker cabinets. A hallway branching off from the kitchen leads to a complete guest bedroom and bathroom. Transitioning from the kitchen and dining space, you will discover the expansive two-story family room adorned with a designer fireplace. Adjacent to this, an oversized screened porch awaits, offering an ideal setting for morning coffee amidst a beautifully landscaped backyard. The main level further encompasses a spacious master bedroom, generously sized walk-in closet, an opulent shower, and dual sinks. Ascending to the second level, two well-proportioned bedrooms share a Jack and Jill bathroom. The substantial second-story loft provides additional space for relaxation or a home office. The gem of this home awaits you in the finished basement, inclusive of another full bedroom, bathroom, expansive secondary family room, and a versatile flex space suitable for a craft room or an additional office. The basement’s second living suite provides a full wet bar with dishwasher and room for a refrigerator, perfect for a long-term guest. With its comprehensive array of features, this home exemplifies the epitome of modern living.
Approximately 2979 sq. ft.
+ 1,543 sq. ft. Basement
SOLD!!!
Click For Floor Plan
Lot 11 – Amelia “A” – 5 bedrooms 4 full baths
Experience the allure of this exquisitely crafted home, blending board and batten with brick exteriors and a floorplan that incorporates the convenience of two full bedrooms on the main level and basement full of potential. As you enter the home, the foyer welcomes you into a seamlessly integrated transitional open-concept layout, with the dining area connecting to the gourmet kitchen and family room. The kitchen boasts a grand freestanding island with quartz countertops and stylish shaker cabinets. A discreet corridor off the kitchen leads to a complete guest bedroom and bathroom. Transitioning to the two-story family room, you’ll find an elegant fireplace and an expansive screened porch overlooking a wooded oasis. The main level hosts a spacious master bedroom with a walk-in closet, luxurious shower, and dual sinks. Upstairs, two generously sized bedrooms share a well-appointed Jack and Jill bathroom. The second-story loft provides extra space for relaxation or a home office. The residence features a basement with potential for a full bedroom, bathroom, secondary family room, and a versatile flex space for crafts or an office. With its comprehensive features, this home epitomizes modern living.
Approximately 2,971 sq. ft.
Basement
SOLD!!!
Click For Floor Plan
Lot 12 – Gemma “B”– 4 bedrooms 3 full baths
Step into the welcoming embrace of this charming home, where a gracefully designed exterior, a fusion of brick and board-and-batten elements, sets the tone for your entry. The foyer unfolds to reveal a convenient den, perfectly suited for a home office or a tranquil retreat, accompanied by a full bathroom. Progressing along the main hall, an effortlessly flowing open concept living space comes into view. To the right, the dining and living rooms beckon, graced by a designer fireplace with a custom mantle. The gourmet kitchen stands as a culinary haven, boasting a sizable island adorned with quartz countertops, stainless steel appliances with a double oven package and painted cabinets. Moving from the living room, a generously sized patio provides a serene vista of the professionally landscaped backyard. Linked to the kitchen is the opulent main suite, featuring a spacious walk-in closet, dual sinks, and an expansive shower with semi-frameless surround. The centrally located staircase near the foyer ascends to the second level, where two additional generously sized bedrooms await, connected by a convenient jack-and-Jill bathroom. This level also hosts a charming loft area and a media room, providing so many flexible space options and adding to the overall enchantment of this delightful home.
Approximately 2,842 sq. ft.
Slab
UNDER CONTRACT!!!
Information deemed Reliable but not Guaranteed




